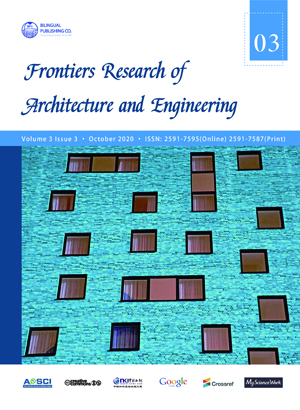Research on Seismic Design of High-Rise Buildings Based on Framed-Shear Structural System
DOI:
https://doi.org/10.30564/frae.v3i3.2670Abstract
Under the rapidly advancing economic trends, people’s requirements for the functionality and architectural artistry of high-rise structures are constantly increasing, and in order to meet such modern requirements, it is necessary to diversify the functions of high-rise buildings and complicate the building form. At present, the main structural systems of high-rise buildings are: frame structure, shear wall structure, frame shear structure, and tube structure. Different structural systems determine the size of the load-bearing capacity, lateral stiffness, and seismic performance, as well as the amount of material used and the cost. This project is mainly concerned with the seismic design of frame shear structural systems, which are widely used today.
Keywords:
Frame shear wall structure; Displacement-based seismic design; Shear deformationReferences
[1] Compilation of Essential Specifications for Class I Registered Structural Engineers of the Ministry of Construction of the People’s Republic of China, 2004.
[2] Xie Lili. Ma, Yu-Hong. Study of Earthquake-Resistant Morphology Based on Fortification Criteria[J], Seismological Journal,2002(2):25-29.
[3] Qian Jiaru. Luo Wenbin, Seismic Design of Building Structures Based on Displacement[J]. Building Structures,2001(4):86-88.
[4] Men Jinjie, Shi Qingxuan, Zhou Qi. Performance-based seismic design method for vertically irregular reinforced concrete frame structure[J]. Journal of Civil Engineering,2008(9):15.
[5] Deng Huanjun, Zheng Jianbo, Zhang Ye. Progress of displacement-based seismic design[J]. Industrial Building. 2008, 38(7):1-5.
[6] Yang Jun. Seismic Design Theory and Method of Reinforced Concrete Frame Structure Based on Displacement[D]. Xi’an University of Architecture and Technology,2007.
Downloads
Issue
Article Type
License
Copyright and Licensing
The authors shall retain the copyright of their work but allow the Publisher to publish, copy, distribute, and convey the work.
Frontiers Research of Architecture and Engineering publishes accepted manuscripts under Creative Commons Attribution-NonCommercial 4.0 International License (CC BY-NC 4.0). Authors who submit their papers for publication by Frontiers Research of Architecture and Engineering agree to have the CC BY-NC 4.0 license applied to their work, and that anyone is allowed to reuse the article or part of it free of charge for non-commercial use. As long as you follow the license terms and original source is properly cited, anyone may copy, redistribute the material in any medium or format, remix, transform, and build upon the material.
License Policy for Reuse of Third-Party Materials
If a manuscript submitted to the journal contains the materials which are held in copyright by a third-party, authors are responsible for obtaining permissions from the copyright holder to reuse or republish any previously published figures, illustrations, charts, tables, photographs, and text excerpts, etc. When submitting a manuscript, official written proof of permission must be provided and clearly stated in the cover letter.
The editorial office of the journal has the right to reject/retract articles that reuse third-party materials without permission.
Journal Policies on Data Sharing
We encourage authors to share articles published in our journal to other data platforms, but only if it is noted that it has been published in this journal.




 Wei Wang
Wei Wang

