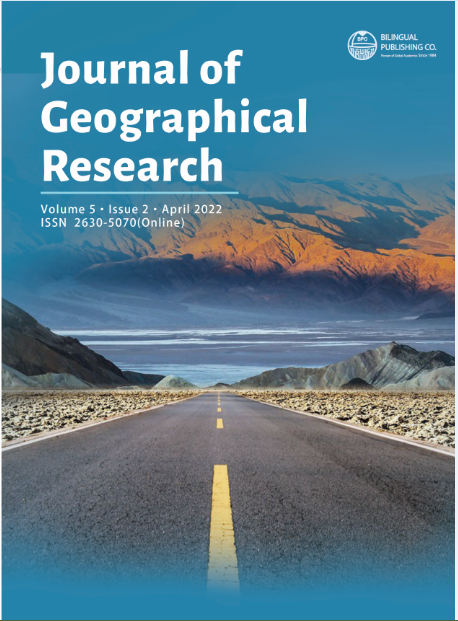-
1425
-
298
-
286
-
268
-
204
An Automated Process of Creating 3D City Model for Monitoring Urban Infrastructures
DOI:
https://doi.org/10.30564/jgr.v5i2.4093Abstract
This paper describes the process of designing models and tools for an automated way of creating 3D city model based on a raw point cloud.Also, making and forming 3D models of buildings. Models and tools for creating tools made in the model builder application within the ArcGIS Pro software. An unclassified point cloud obtained by the LiDAR system was used for the model input data. The point cloud, collected by the airborne laser scanning system (ALS), is classified into several classes: ground, high and low noise, and buildings. Based on the created DEMs, points classified as buildings and formed prints of buildings, realistic 3D city models were created. Created 3D models of cities can be used as a basis for monitoring the infrastructure of settlements and other analyzes that are important for further development and architecture of cities.
Keywords:
3D city model; Infrastructure; Automated processing; Point cloud; Model builderReferences
[1] Ostrowski, W., Pilarska, M., Charyton, J., Bakuła,K., 2018. Analysis of 3D Building Models Accuracy Based on The Airborne Laser Scanning Point Clouds.The International Archives of the Photogrammetry,Remote Sensing and Spatial Information Sciences,Volume XLII-2.DOI:https://doi.org/10.5194/isprs-archives-XLII-2-797-2018
[2] Billen, R., Cutting-Decelle, A.F., Marina, O., de Almeida, J.P., Caglioni, M., Falquet, G., Leduc, T.,Métral, C., Moreau, G., Perret, J., et al., 2014. 3D City Models and Urban Information: Current Issues and Perspectives. European COST Action TU0801,EDP Sciences.DOI:https://doi.org/10.1051/TU0801/201400001
[3] Gröger, G., Plümer, L., 2012. CityGML-Interoperable semantic 3D city models. ISPRS Journal of Photogrammetry and Remote Sensing. 71.DOI: https://doi.org/10.1016/j.isprsjprs.2012.04.004
[4] Wang, R., Peethambaran, J., Chen, D., 2018. LiDAR Point Clouds to 3D Urban Models: A Review. IEEE Journal of Selected Topics in Applied Earth Observations and Remote Sensing. 99.DOI:https://doi.org/10.1109/JSTARS.2017.2781132
[5] Biljecki, F., Ledoux, H., Stoter, J., 2016. An improved LOD specification for 3D building models.Computers Environment and Urban Systems. 59.DOI:https://doi.org/10.1016/j.compenvurbsys.2016.04.005
[6] Hron, V., Halounová, L., 2014. Automatic Generation of 3D Building Models from Point Clouds. Conference: Symposium GIS Ostrava 2014 - Geoinformatics for Intelligent TransportationAt: Ostrava, Czech Republic.
[7] Thomson, C., 2016. From Point Cloud to Building Information Model: Capturing and Processing Survey Data Towards Automation for High Quality 3D Models to Aid a BIM Process. PhD Thesis.DOI: https://doi.org/10.13140/RG.2.2.19058.71366/1
[8] Andriasyan, M., Moyano, J., Nieto, J.E., Antón, D.,2020. From Point Cloud Data to Building Information Modelling: An Automatic Parametric Workflow for Heritage. Remote Sensing. 12(7).DOI:https://doi.org/10.3390/rs12071094
[9] Călușer, A., Cristian, G., 2018. Semiautomatic Building Information Modelling from point clouds,Master’s Thesis, Department of Development and Planning, Aalborg University, Denmark.
[10] Rusu, R.B., Blodow, N., Marton, Z.C., Dolha, M.,Beetz, M., 2007. Towards 3D Point Cloud Based Object Maps for Household Environments, Robotics and Autonomous Systems. Volume 56.DOI: https://doi.org/10.1016/j.robot.2008.08.005
[11] Awrangjeb, M., 2016. Using point cloud data to identify, trace, and regularize the outlines of buildings.International Journal of Remote Sensing.37(3).DOI:https://doi.org/10.1080/01431161.2015.1131868
[12] Zahn, C.T., 1996. A formal description for two-dimensional patterns, Stanford Linear Accelerator Center Stanford University, Stanford, California. pp.621-628.
[13] Canaz, S., Karsli, F., Guneroglu, A., Dihkan, M.,2015. Automatic boundary extraction of inland water bodies using LiDAR data, Ocean & Coastal Management, Volume 118, Part B. pp. 158-166.DOI: https://doi.org/10.1016/j.ocecoaman.2015.07.024
[14] Jovanović, D., Milovanov, S., Ruskovski, I., Govedarica, M., Sladić, D., Radulović, A., Pajić, V., 2020.Building Virtual 3D City Model for Smart Cities Applications: A Case Study on Campus Area of the University of Novi Sad. ISPRS International Journal of Geo-Information. 9(476).DOI:https://doi.org/10.3390/ijgi9080476
[15] Li, Y., Wub, H., Ana, R., Xua, H., Hea, Q., Xua, J.,2013. An improved building boundary extraction algorithm based on fusion of optical imagery and LIDAR data. Optik - International Journal for Light and Electron Optics. 124(22).DOI: https://doi.org/10.1016/j.ijleo.2013.03.045
[16] Bellakaout, A., Cherkaoui, M., Ettarid, M., Touzani,A., 2016. Automatic 3D Extraction of Buildings,Vegetation and Roads from LIDAR Data. Remote Sensing Spatial Inf. Sci., XLI-B3.DOI:https://doi.org/10.5194/isprs-archives-XLI-B3-173-2016
[17] Nys, G.A., Poux, F., Billen, R., 2020. CityJSON Building Generation from Airborne LiDAR 3D Point Clouds. ISPRS International Journal of Geo-Information. 9(9).DOI:https://doi.org/10.3390/ijgi9090521
[18] Biljecki, F., Stoter, J., Ledoux, H., Zlatanova, S.,Çöltekin, A., 2015. Applications of 3D City Models:State of the Art Review. ISPRS International Journal of Geo-Information. 4(4).DOI:https://doi.org/10.3390/ijgi4042842
[19] Biljecki, F., 2017. Level of detail in 3D city models,PhD thesis, TU Delf. pp. 353.DOI:https://doi.org/10.4233/uuid:f12931b7-5113-47ef-bfd4-688aae3be248
[20] C.F. Møller Architects.https://www.cfmoller.com/p/tuborg-nord-general-og-bebyggelsesplan-i215.html (Accessed 06 October 2021).
[21] ESRI, ArcGIS Pro. https://www.esri.com/en-us/arcgis/products/arcgis-pro/overview (Accessed 06 October 2021).
[22] ESRI, ArcGIS Blog, Available online: https://www.esri.com/arcgis-blog/products/3d-gis/3d-gis/arcgis-pro-reinventing-desktop-gis/ (Accessed 06 October 2021).
[23] ESRI, ArcGIS Pro, What is ModelBuilder? https://pro.arcgis.com/en/pro-app/latest/help/analysis/geoprocessing/modelbuilder/what-is-modelbuilder-.htm (Accessed 07 October 2021).
[24] ESRI, ArcGIS Pro, Use ModelBuilder. https://pro.arcgis.com/en/pro-app/latest/help/analysis/geoprocessing/modelbuilder/modelbuilder-quick-tour.htm (Accessed 07 October 2021).
[25] ESRI, ArcGIS Pro, Add and connect data and tools and modify elements. https://pro.arcgis.com/en/proapp/latest/help/analysis/geoprocessing/modelbuilder/add-connect-and-moify-data-and-tools-in-amodel.htm. (Accessed 07 October 2021).
[26] ESRI, ArcGIS Pro, Model parameters. https://pro.arcgis.com/en/pro-app/latest/help/analysis/geoprocessing/modelbuilder/model-parameters.htm. (Accessed 07 October 2021).
[27] Styrelsen for Dataforsyning og Effektivisering.https://kortforsyningen.dk/. (Accessed 07 October 2021).
[28] Styrelsen for Dataforsyning og Effektivisering, Danmarks højdemodel – Punktsky. https://dataforsyningen.dk/data/3931. (Accessed 07 October 2021).
[29] ArcGIS, Building_Extraction. https://www.arcgis.com/home/item.html?id=d0966e35258847e1903e3d4525786b40. (Accessed 07 October 2021).
[30] Learn ArcGIS, Extract 3D buildings from lidar data.https://learn.arcgis.com/en/projects/extract-3d-buildings-from-lidar-data/ (Accessed 05 February 2022).
Downloads
How to Cite
Issue
Article Type
License
Copyright © 2022 Mirko Borisov, Vladimir Radulović, Zoran Ilić, Vladimir M. Petrović, Nenad Rakićević

This is an open access article under the Creative Commons Attribution-NonCommercial 4.0 International (CC BY-NC 4.0) License.




 Mirko Borisov
Mirko Borisov






